EVIVA Midtown Apartments - Apartment Living in Sacramento, CA
About
Office Hours
Monday through Saturday: 9:00AM to 6:00PM. Sunday: Closed.
Our spacious, pet-friendly studio, one, and two-bedroom apartments for rent come with lavish features, such as stainless steel appliances, wood-style vinyl plank flooring, and in-apartment washers and dryers. Our community is a harmonious blend of modern elegance and premium comforts, offering a fitness center, convenient package lockers, resident coffee lounge, and a huge outdoor courtyard.
EVIVA Midtown is located on the cusp of Midtown and Downtown Sacramento across from the Capitol Park and near dozens of world-class restaurants, shops, and entertainment hot spots. If you are a dog parent, you will adore the several parks and greenspaces within a few blocks, including the new Truitt Bark Park which has individual spaces for large dogs and small dogs, even if your small dogs think they’re large dogs.
Browse our website, check on availability, or visit us today to discover your next home at EVIVA Midtown!
Explore exceptional living at EVIVA Midtown Apartments in Sacramento, California. Discover the hidden gems in "Sactown" with its gourmet dining, upscale shopping, and premier entertainment venues that will tantalize your senses. Whether living alone or with others, and whether your roommates are four-legged or two, we know you’ll love your next home at EVIVA Midtown.
Welcome to EVIVA Midtown, professionally managed by CONAM Management. Contact our team today to schedule your tour!Specials
Look & Lease Special
Valid 2025-03-13 to 2025-04-30
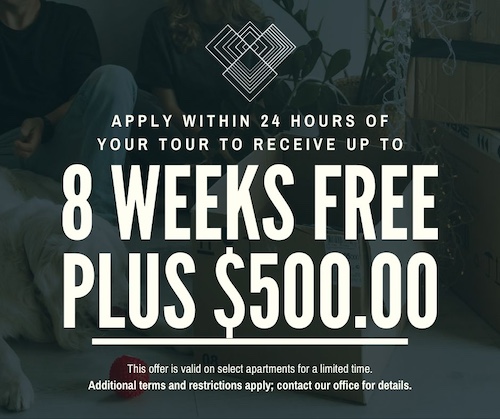
Apply within 24 hours of your tour to receive up to 8 WEEKS FREE PLUS A $500.00 GIFT CARD! This special is active on select apartments for a limited time. Restrictions apply – contact our friendly leasing team for details.
Floor Plans
0 Bedroom Floor Plan
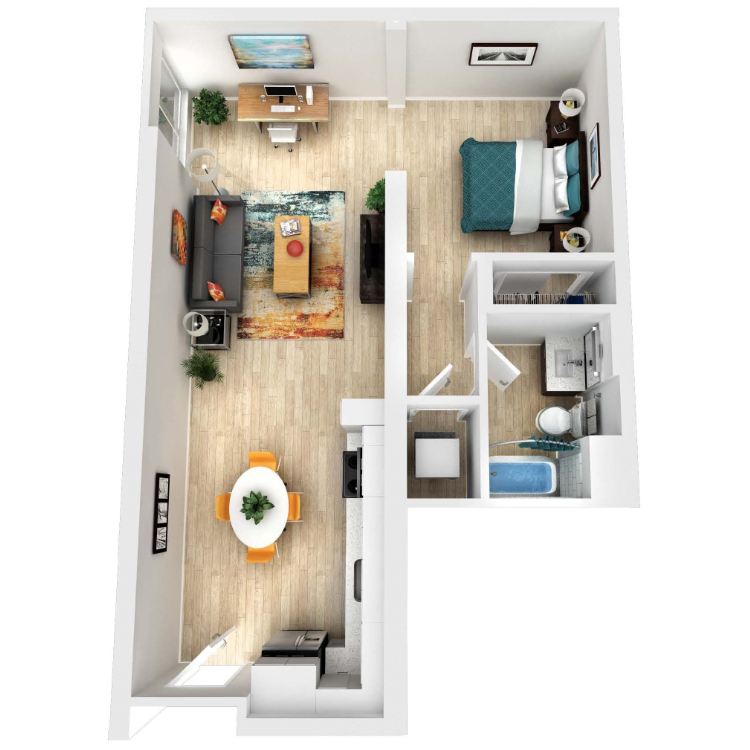
Studio Residence 01A
Details
- Beds: Studio
- Baths: 1
- Square Feet: 754
- Rent: $1875
- Deposit: $500
Floor Plan Amenities
- 9-Foot Ceilings or Taller
- Custom Solar Screen Window Coverings
- Wood-Style Vinyl Plank Flooring
- Downtown Sacramento Views in Select Apartments *
- Energy Star Stainless Steel Appliances
- High-Speed Fiber Internet Available
- Oversized Windows
- Plush Carpeted Floors
- Quartz Countertops and Subway Tile Backsplash
- Recessed Lighting
- Under-Mount Sink and Goose Neck Faucet
- Washer and Dryer in Home
- White and Slate-Colored Cabinetry with Modern Brushed Nickel Hardware
* In select apartment homes
1 Bedroom Floor Plan
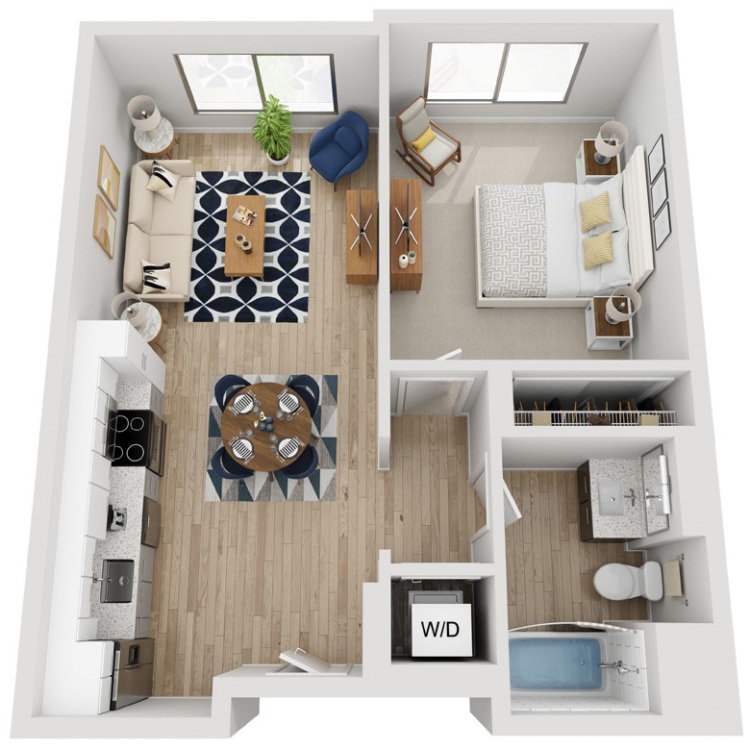
1 Bedroom 1 Bathroom 11A
Details
- Beds: 1 Bedroom
- Baths: 1
- Square Feet: 649
- Rent: $2075
- Deposit: $500
Floor Plan Amenities
- 9-Foot Ceilings or Taller
- Custom Solar Screen Window Coverings
- Wood-Style Vinyl Plank Flooring
- Downtown Sacramento Views in Select Apartments *
- Energy Star Stainless Steel Appliances
- High-Speed Fiber Internet Available
- Oversized Windows
- Plush Carpeted Floors
- Quartz Countertops and Subway Tile Backsplash
- Recessed Lighting
- Under-Mount Sink and Goose Neck Faucet
- Washer and Dryer in Home
- White and Slate-Colored Cabinetry with Modern Brushed Nickel Hardware
* In select apartment homes
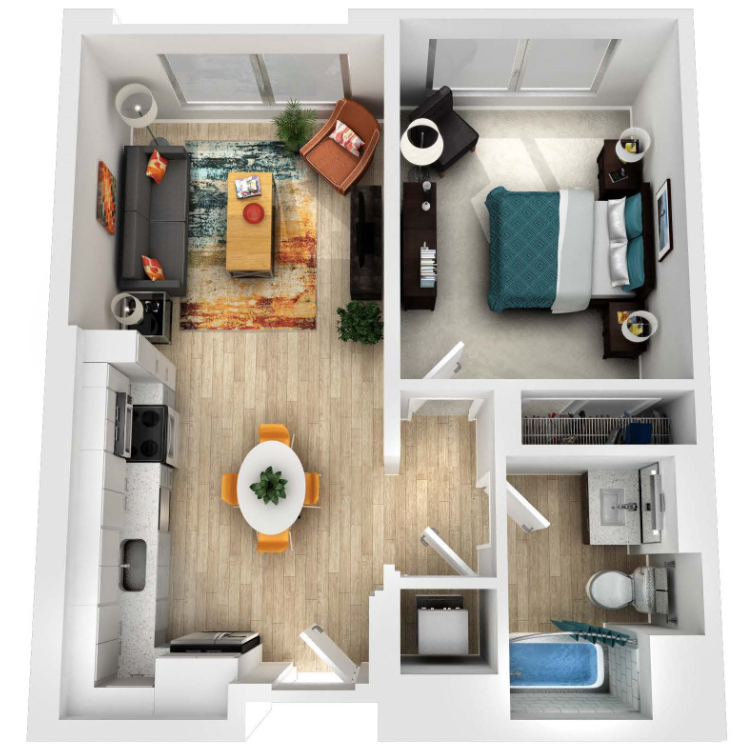
1 Bedroom 1 Bathroom 11B
Details
- Beds: 1 Bedroom
- Baths: 1
- Square Feet: 685
- Rent: $2075
- Deposit: $500
Floor Plan Amenities
- 9-Foot Ceilings or Taller
- Custom Solar Screen Window Coverings
- Wood-Style Vinyl Plank Flooring
- Downtown Sacramento Views in Select Apartments *
- Energy Star Stainless Steel Appliances
- High-Speed Fiber Internet Available
- Oversized Windows
- Plush Carpeted Floors
- Quartz Countertops and Subway Tile Backsplash
- Recessed Lighting
- Under-Mount Sink and Goose Neck Faucet
- Washer and Dryer in Home
- White and Slate-Colored Cabinetry with Modern Brushed Nickel Hardware
* In select apartment homes
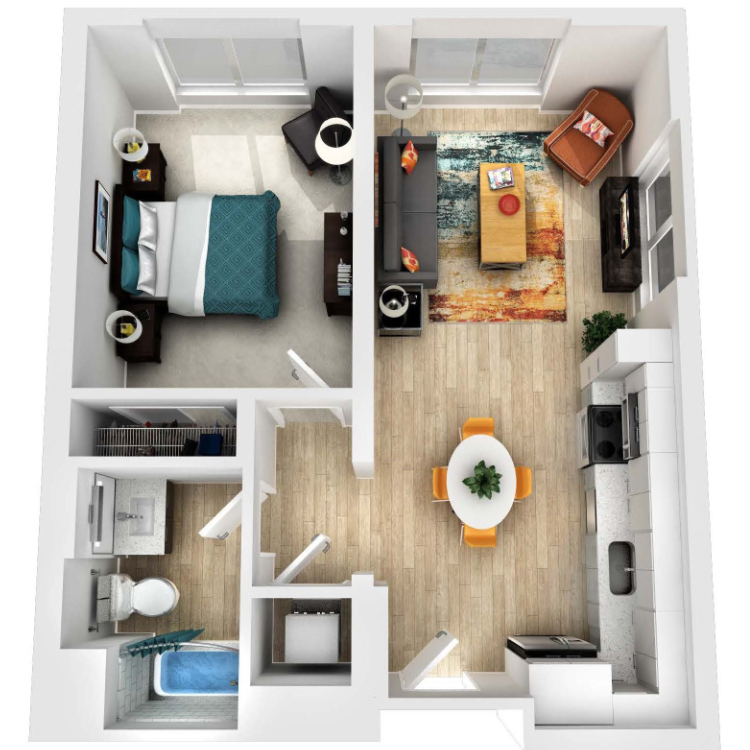
1 Bedroom 1 Bathroom 11C
Details
- Beds: 1 Bedroom
- Baths: 1
- Square Feet: 692
- Rent: $2160
- Deposit: $500
Floor Plan Amenities
- 9-Foot Ceilings or Taller
- Custom Solar Screen Window Coverings
- Wood-Style Vinyl Plank Flooring
- Downtown Sacramento Views in Select Apartments *
- Energy Star Stainless Steel Appliances
- High-Speed Fiber Internet Available
- Oversized Windows
- Plush Carpeted Floors
- Quartz Countertops and Subway Tile Backsplash
- Recessed Lighting
- Under-Mount Sink and Goose Neck Faucet
- Washer and Dryer in Home
- White and Slate-Colored Cabinetry with Modern Brushed Nickel Hardware
* In select apartment homes
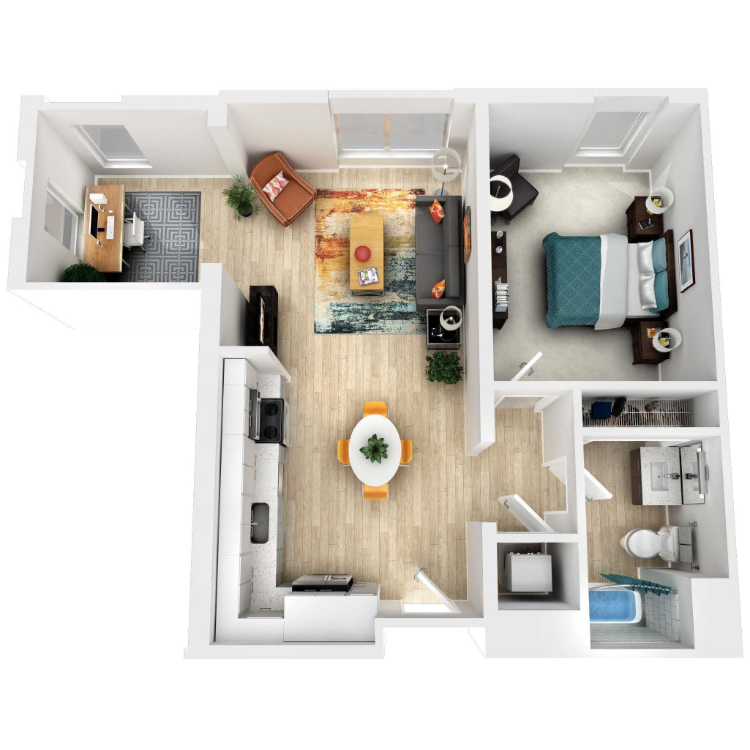
1Bedroom 1 Bathroom with Den 11D
Details
- Beds: 1 Bedroom
- Baths: 1
- Square Feet: 750
- Rent: $2335
- Deposit: $500
Floor Plan Amenities
- 9-Foot Ceilings or Taller
- Custom Solar Screen Window Coverings
- Wood-Style Vinyl Plank Flooring
- Downtown Sacramento Views in Select Apartments *
- Energy Star Stainless Steel Appliances
- High-Speed Fiber Internet Available
- Oversized Windows
- Plush Carpeted Floors
- Quartz Countertops and Subway Tile Backsplash
- Recessed Lighting
- Under-Mount Sink and Goose Neck Faucet
- Washer and Dryer in Home
- White and Slate-Colored Cabinetry with Modern Brushed Nickel Hardware
* In select apartment homes
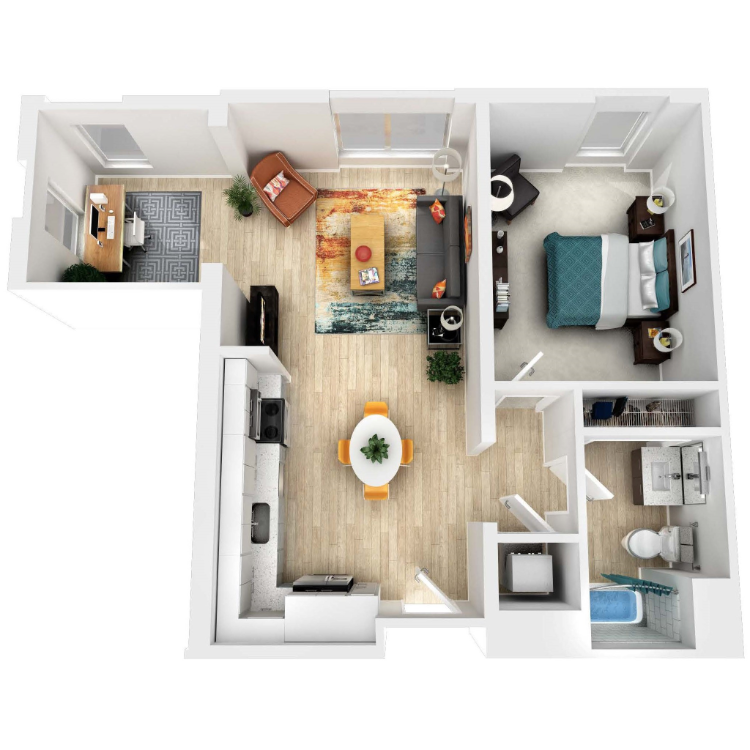
1 Bedroom 1 Bathroom with Den 11E
Details
- Beds: 1 Bedroom
- Baths: 1
- Square Feet: 828
- Rent: $2355
- Deposit: $500
Floor Plan Amenities
- 9-Foot Ceilings or Taller
- Custom Solar Screen Window Coverings
- Wood-Style Vinyl Plank Flooring
- Downtown Sacramento Views in Select Apartments *
- Energy Star Stainless Steel Appliances
- High-Speed Fiber Internet Available
- Oversized Windows
- Plush Carpeted Floors
- Quartz Countertops and Subway Tile Backsplash
- Recessed Lighting
- Under-Mount Sink and Goose Neck Faucet
- Washer and Dryer in Home
- White and Slate-Colored Cabinetry with Modern Brushed Nickel Hardware
* In select apartment homes
2 Bedroom Floor Plan
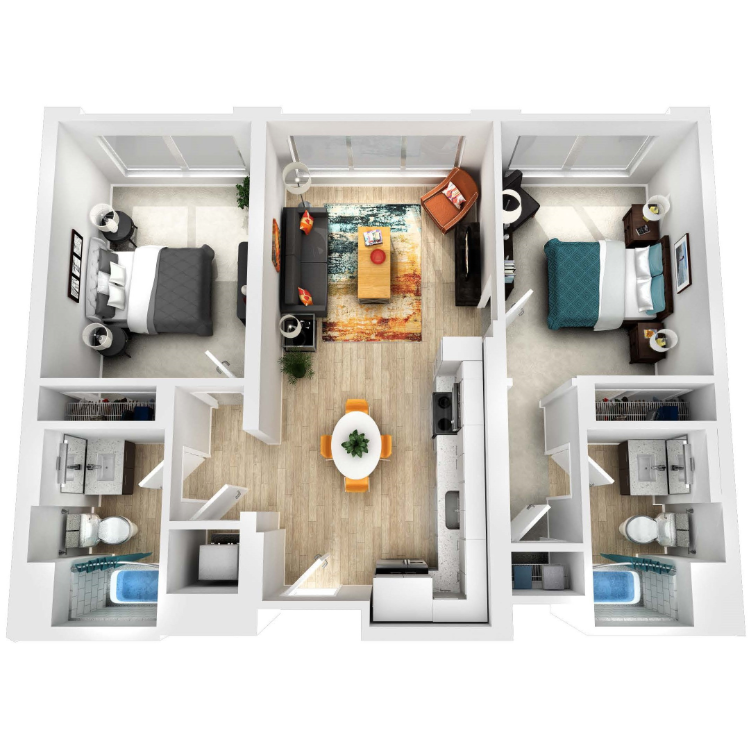
2 Bedroom 2 Bathroom 22A
Details
- Beds: 2 Bedrooms
- Baths: 2
- Square Feet: 1007
- Rent: $2780
- Deposit: $750
Floor Plan Amenities
- 9-Foot Ceilings or Taller
- Custom Solar Screen Window Coverings
- Wood-Style Vinyl Plank Flooring
- Downtown Sacramento Views in Select Apartments *
- Energy Star Stainless Steel Appliances
- High-Speed Fiber Internet Available
- Oversized Windows
- Plush Carpeted Floors
- Quartz Countertops and Subway Tile Backsplash
- Recessed Lighting
- Under-Mount Sink and Goose Neck Faucet
- Washer and Dryer in Home
- White and Slate-Colored Cabinetry with Modern Brushed Nickel Hardware
* In select apartment homes
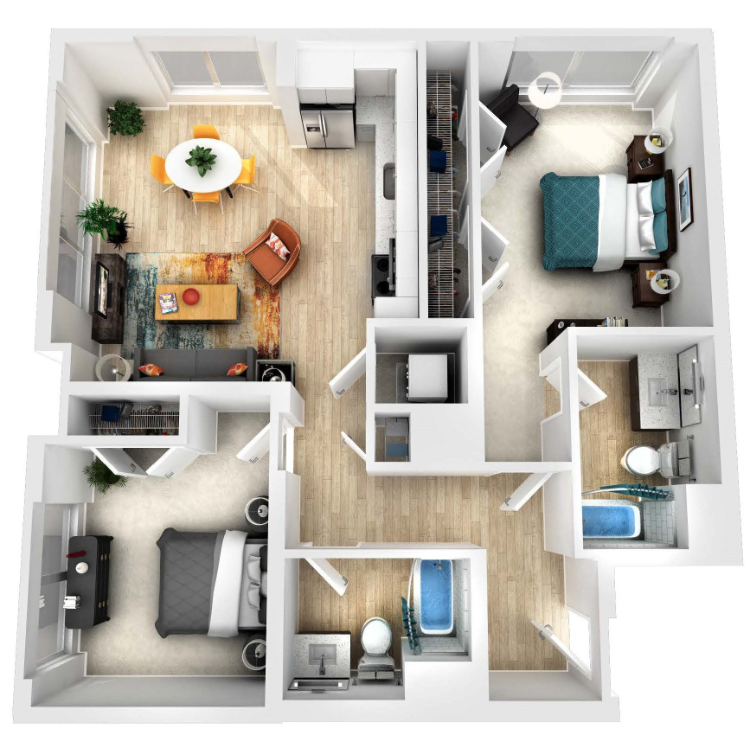
2 Bedroom 2 Bathroom 22B
Details
- Beds: 2 Bedrooms
- Baths: 2
- Square Feet: 1212
- Rent: $3065
- Deposit: $750
Floor Plan Amenities
- 9-Foot Ceilings or Taller
- Custom Solar Screen Window Coverings
- Wood-Style Vinyl Plank Flooring
- Downtown Sacramento Views in Select Apartments *
- Energy Star Stainless Steel Appliances
- High-Speed Fiber Internet Available
- Oversized Windows
- Plush Carpeted Floors
- Quartz Countertops and Subway Tile Backsplash
- Recessed Lighting
- Under-Mount Sink and Goose Neck Faucet
- Washer and Dryer in Home
- White and Slate-Colored Cabinetry with Modern Brushed Nickel Hardware
* In select apartment homes
Show Unit Location
Select a floor plan or bedroom count to view those units on the overhead view on the site map. If you need assistance finding a unit in a specific location please call us at 916-318-5174 TTY: 711.
Amenities
Explore what your community has to offer
Community Amenities
- Certified Cal-Green Modular Building
- Enclosed Parking Garage with Controlled Access
- Serene Courtyard with Fire Pit and Barbecue
- 24-Hour Precor Fitness Center
- Close to Capitol Park
- Complimentary Bicycle Storage
- Community Lounge with Entertaining Kitchen
- Pet-friendly
- Complimentary Starbucks Coffee Machine
- Parcel Pending Package Lockers
- 24-Hour Emergency Maintenance
- Furnished Apartments Available
- Ground Floor Retailers
- Online Rental Payments
Apartment Features
- 9-Foot Ceilings or Taller
- Custom Solar Screen Window Coverings
- Washer and Dryer in Home
- Wood-Style Vinyl Plank Flooring
- Downtown Sacramento Views in Select Apartments
- White and Slate-Colored Cabinetry with Modern Brushed Nickel Hardware
- Quartz Countertops and Subway Tile Backsplash
- Energy Star Stainless Steel Appliances
- Under-Mount Sink and Goose Neck Faucet
- Recessed Lighting
- Oversized Windows
- High-Speed Fiber Internet Available
- Plush Carpeted Floors
- Furnished Apartments Available
Pet Policy
EVIVA is happy to welcome 2 cats or dogs (combined) into our apartment homes. EVIVA does not have a pet weight limit, so bring on your 40-pound cat, because we want to pet them. There is a required monthly pet rent of $40.00 per pet, per month. Some additional details and restrictions may apply. Contact our friendly leasing team for details!
Photos
Amenities
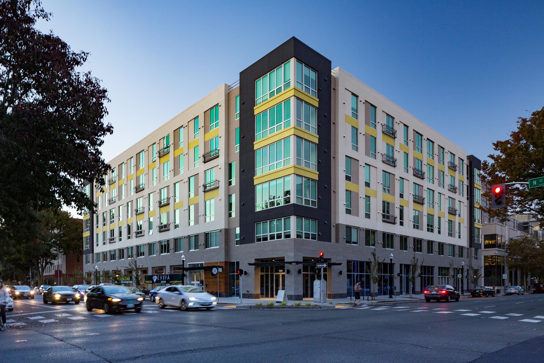
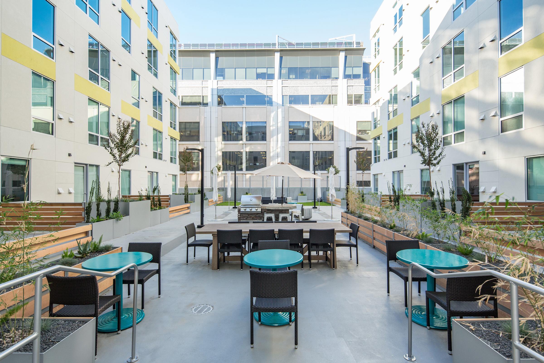
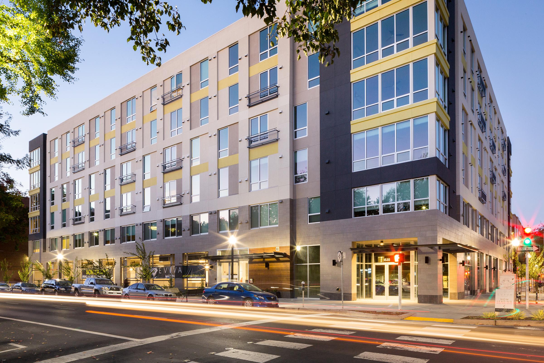
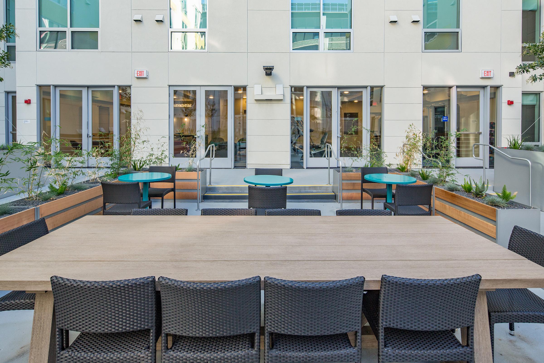
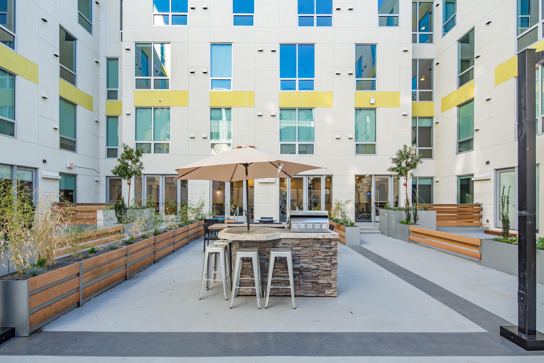
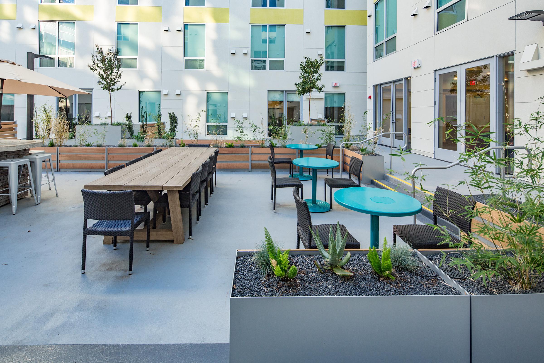
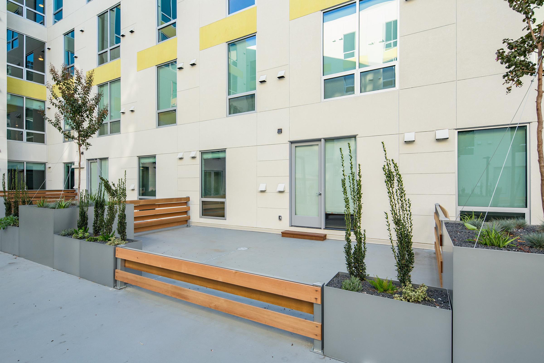
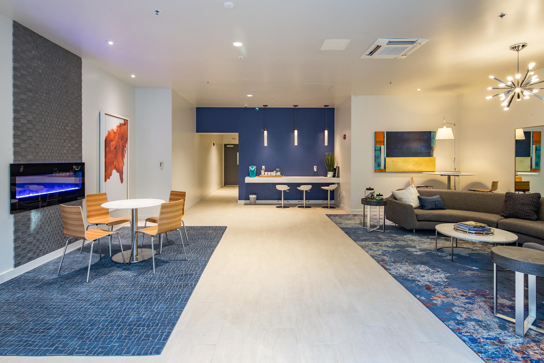
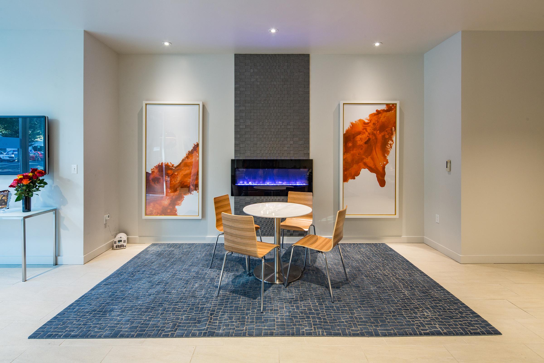
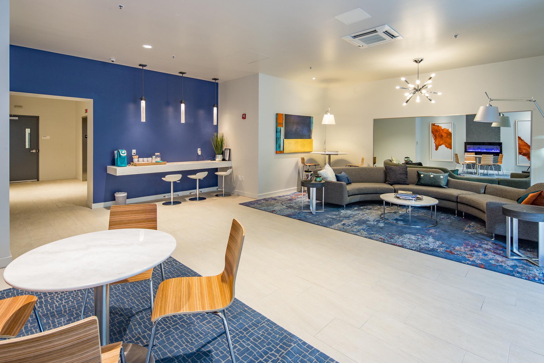
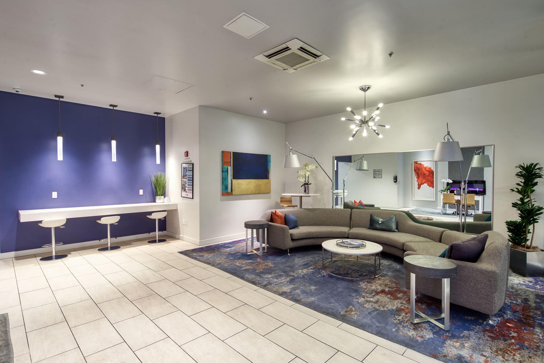
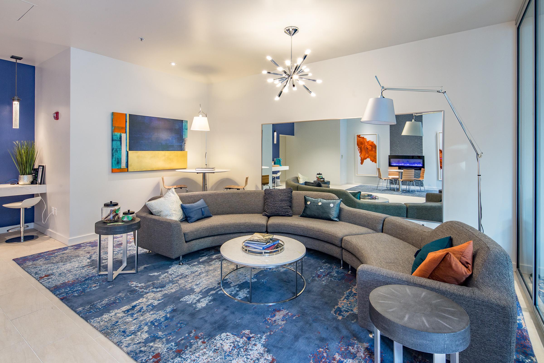
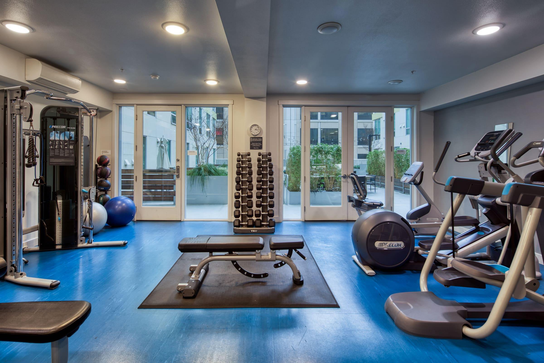
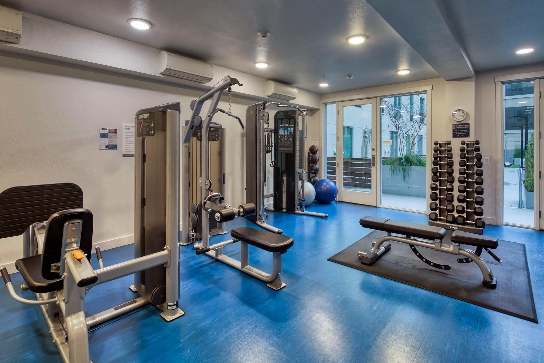
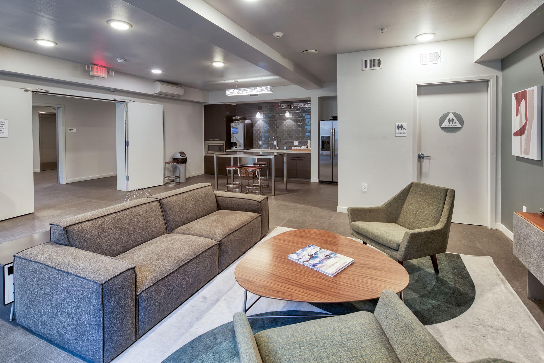
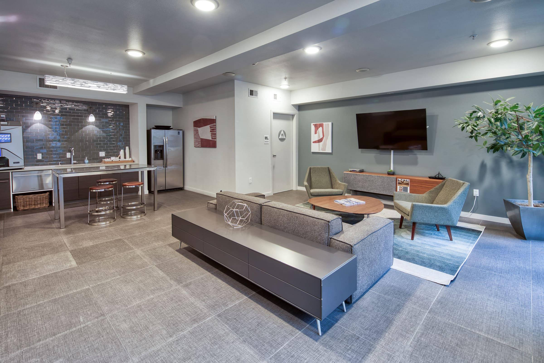
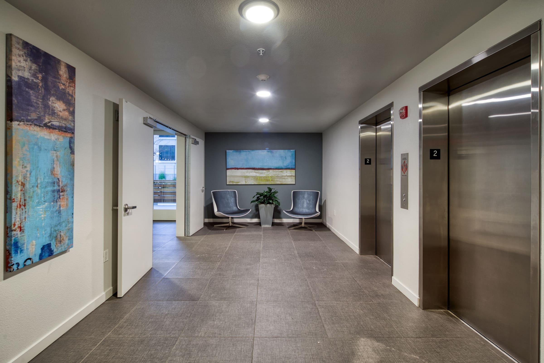
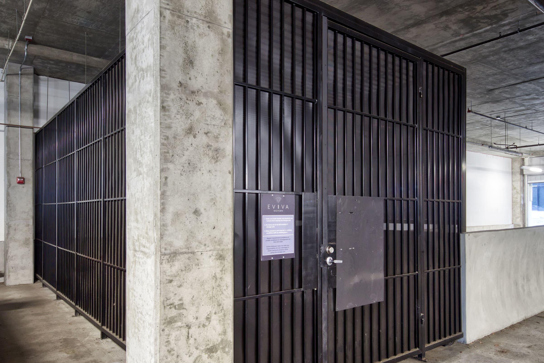
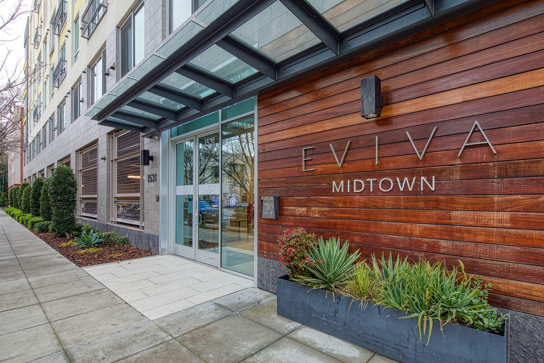
Model
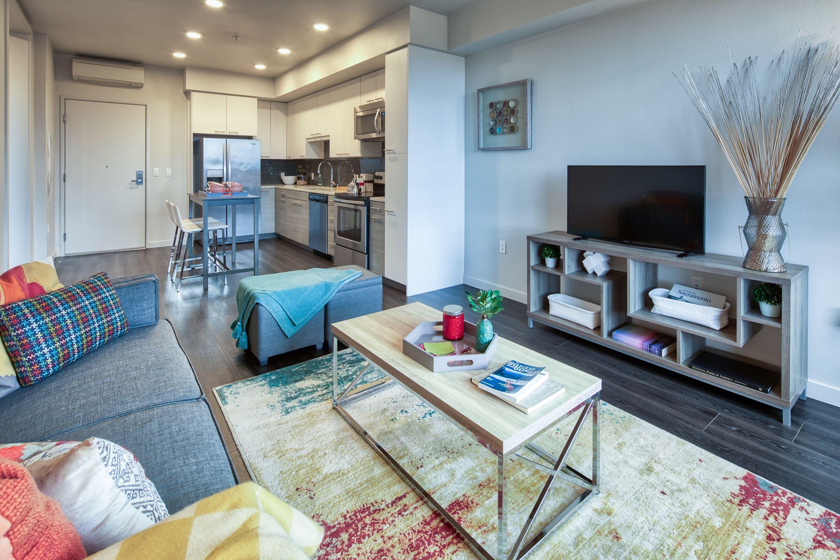
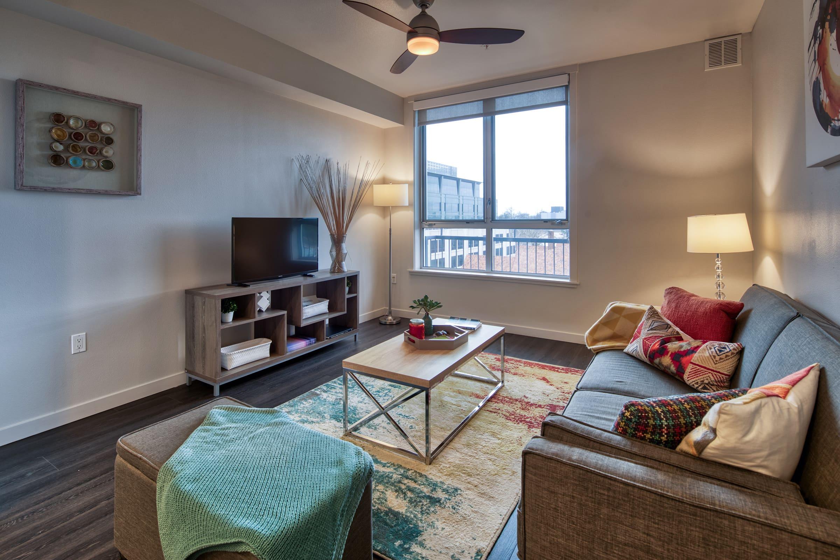
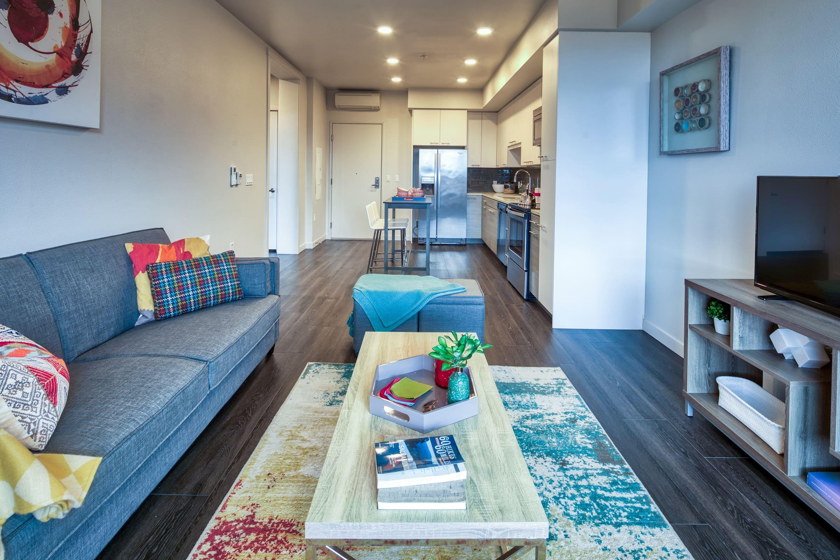
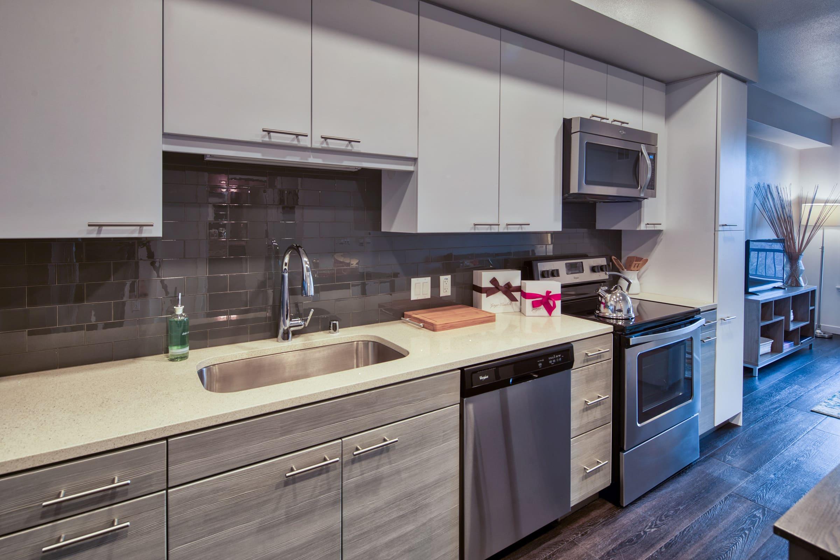
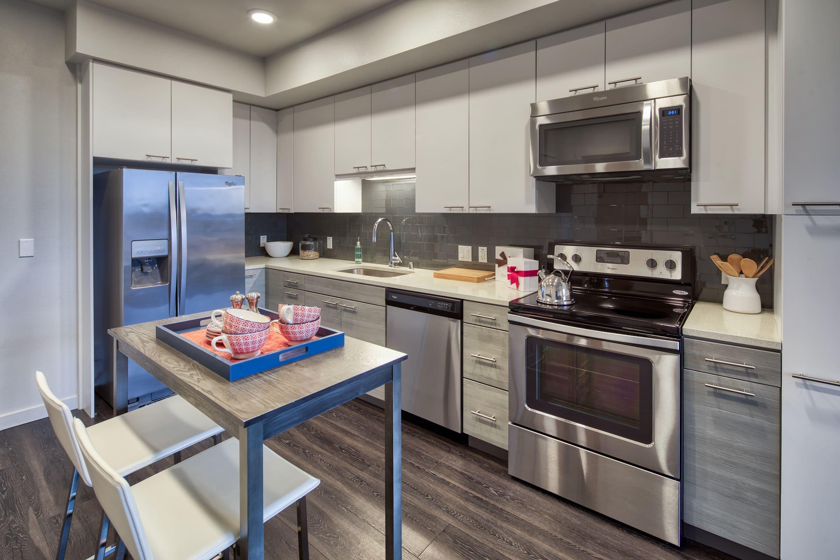
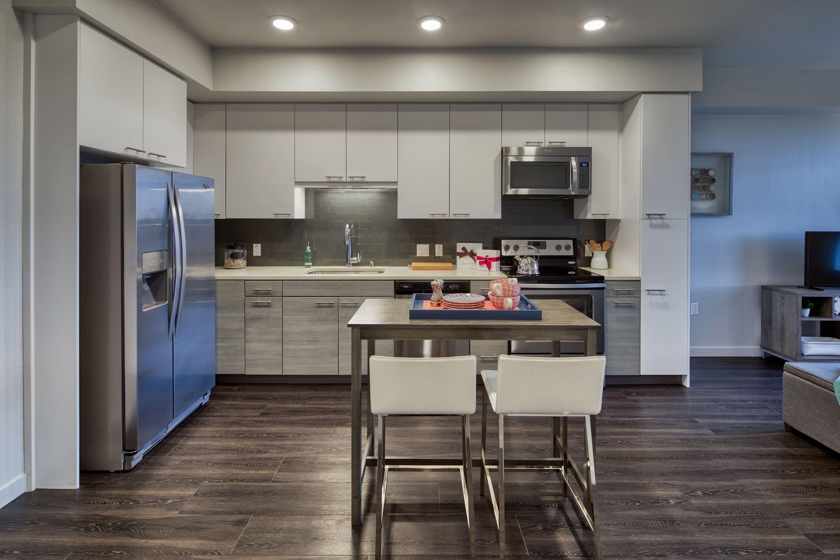
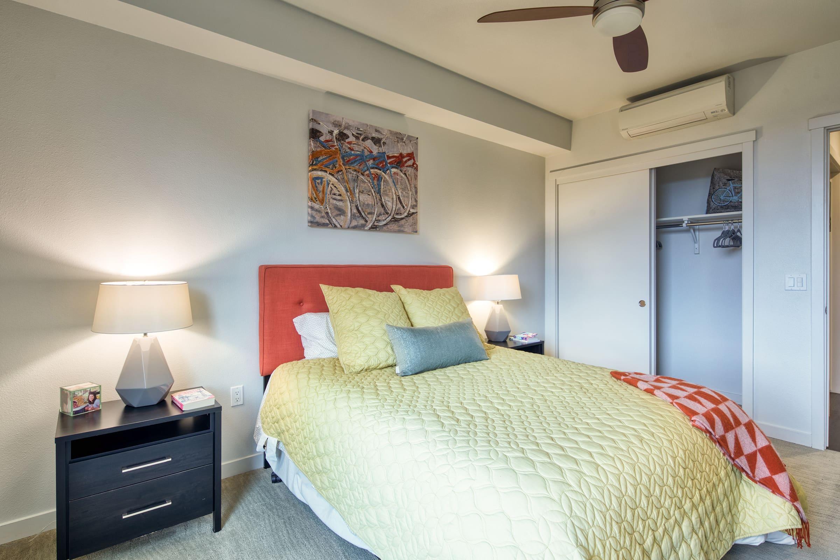
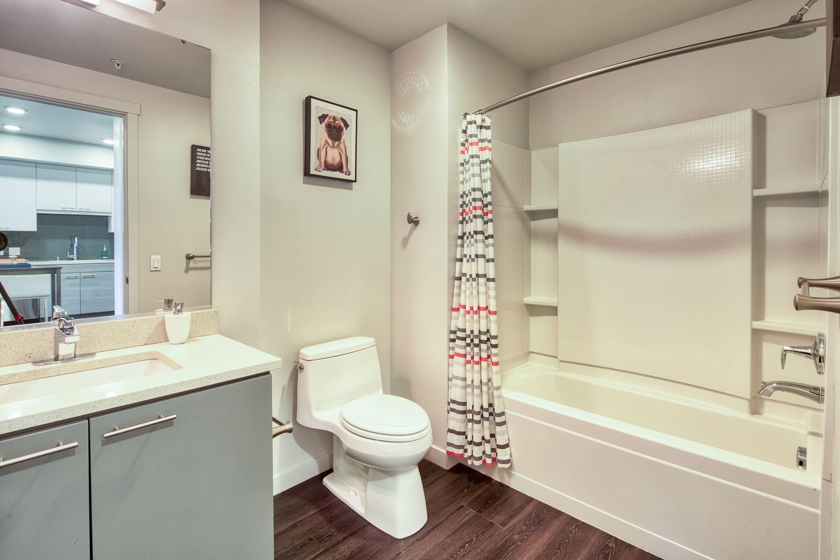
Interiors
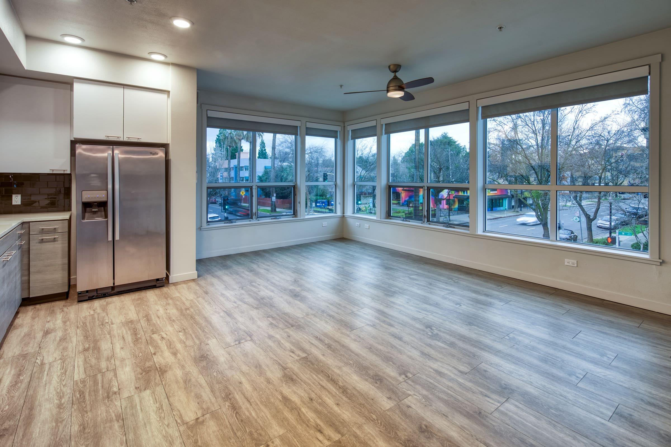
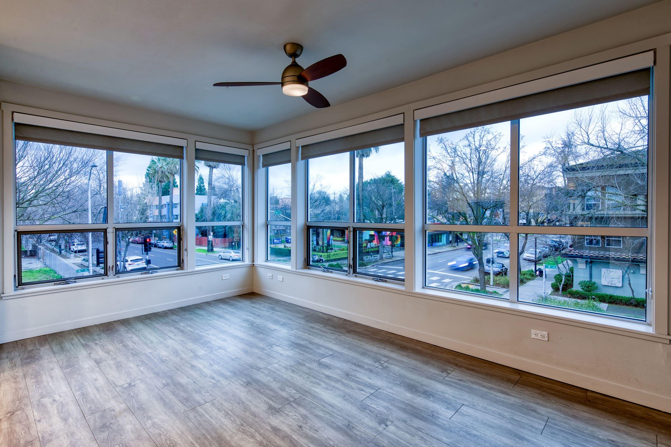
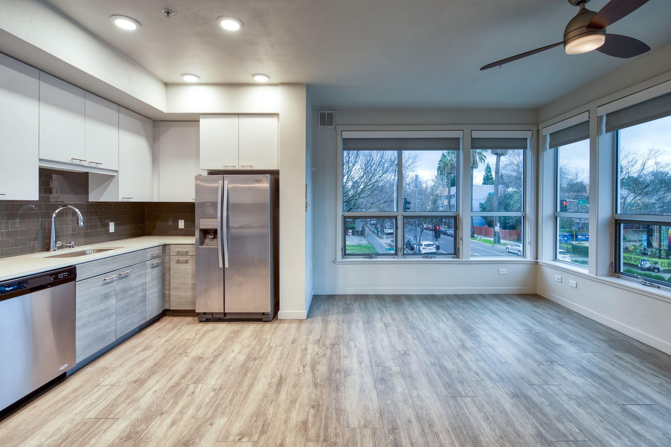
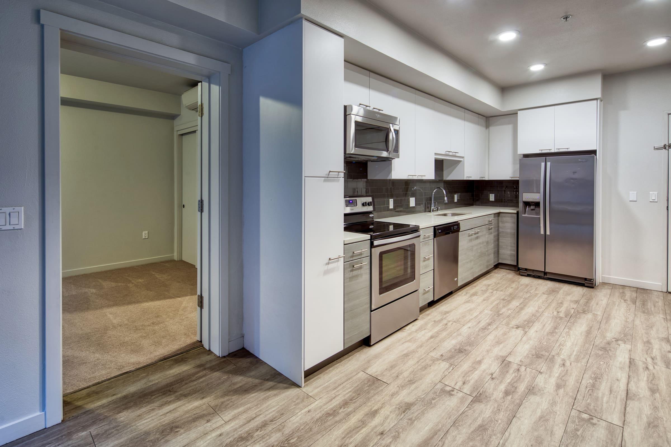
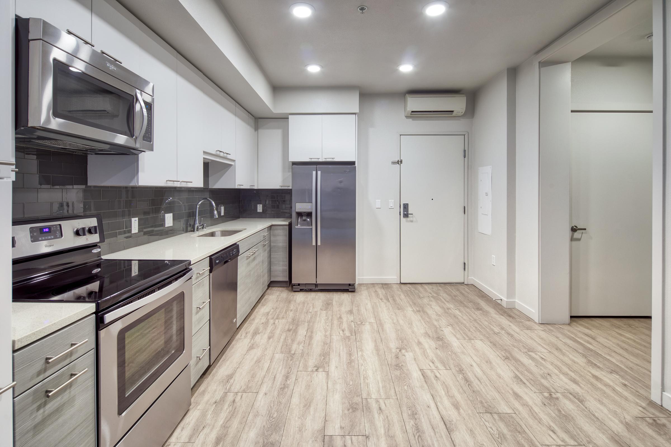
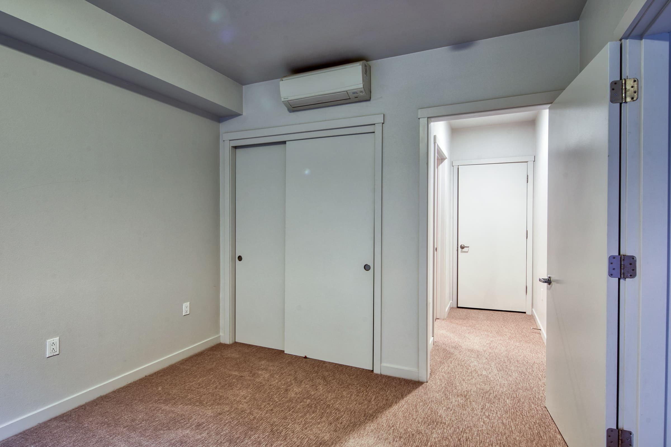
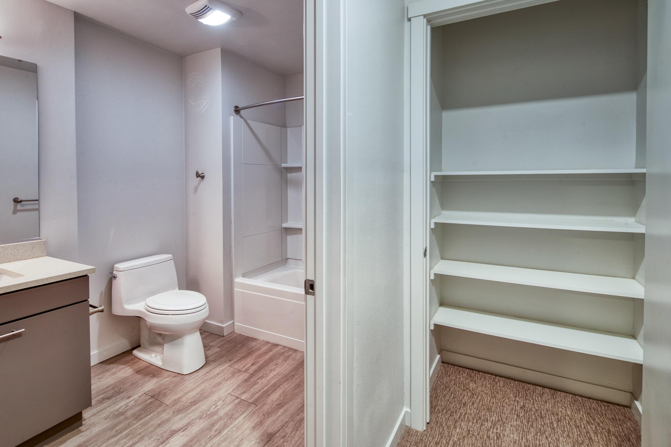
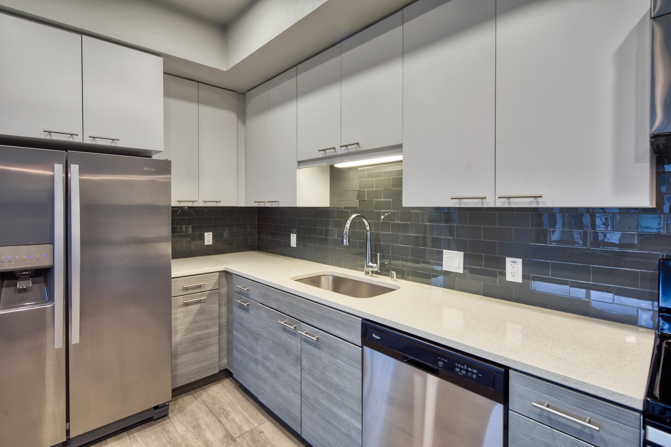
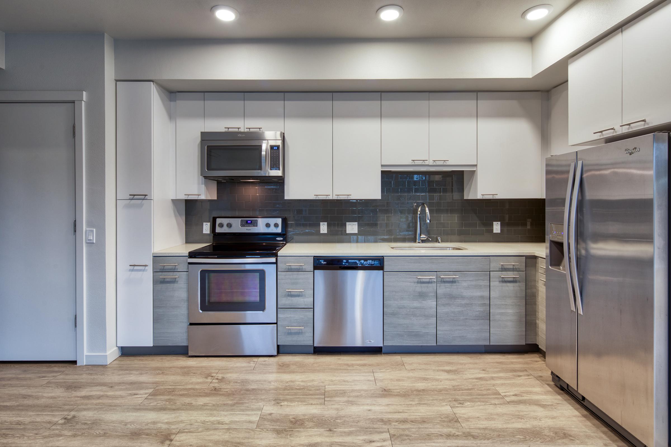
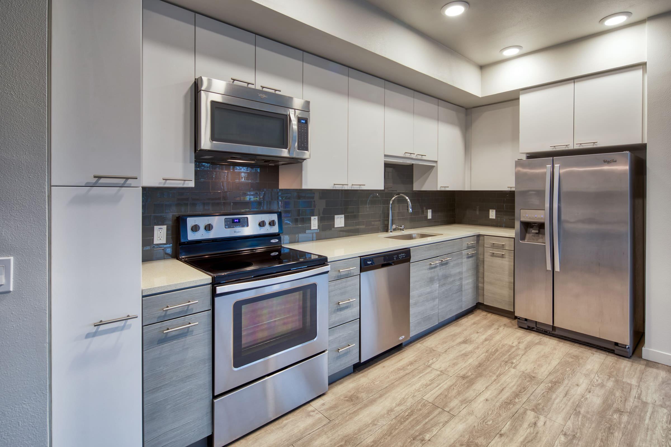
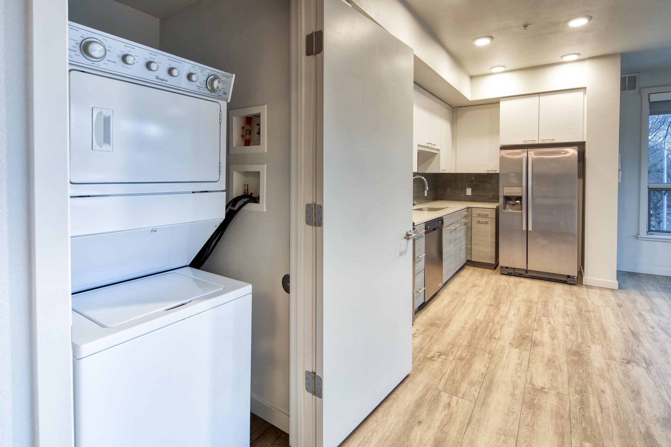
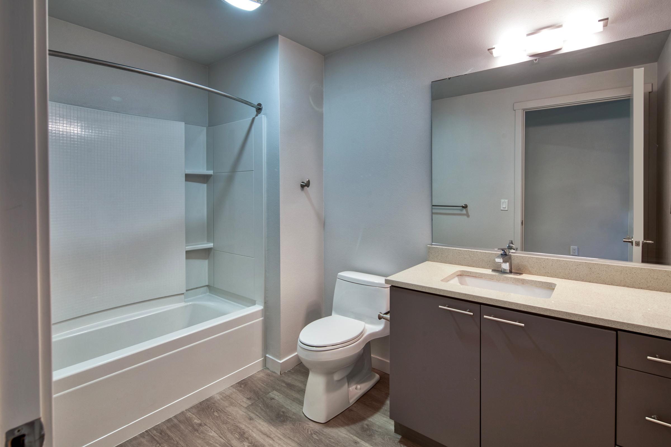
Neighborhood
Points of Interest
EVIVA Midtown Apartments
Located 1531 N Street Sacramento, CA 95814Amusement Park
Bank
Cafes, Restaurants & Bars
Cinema
Elementary School
Entertainment
Fitness Center
Grocery Store
High School
Hospital
Mass Transit
Middle School
Outdoor Recreation
Pet Services
Pharmacy
Preschool
Restaurant
Salons
Shopping
Shopping Center
University
Veterinarians
Yoga/Pilates
Contact Us
Come in
and say hi
1531 N Street
Sacramento,
CA
95814
Phone Number:
916-318-5174
TTY: 711
Office Hours
Monday through Saturday: 9:00AM to 6:00PM. Sunday: Closed.